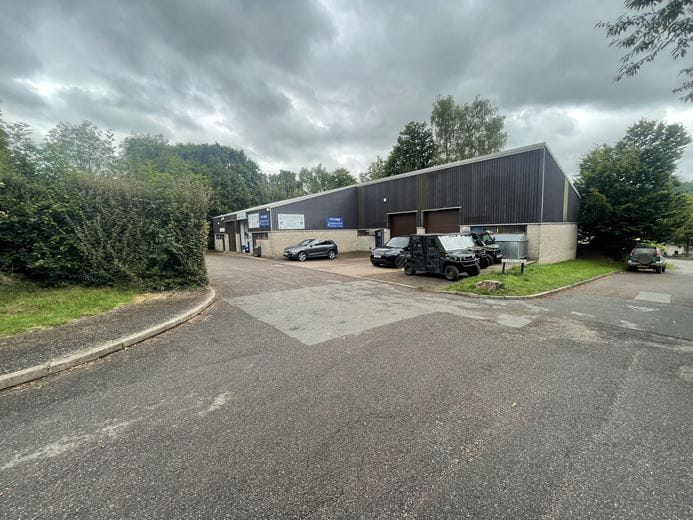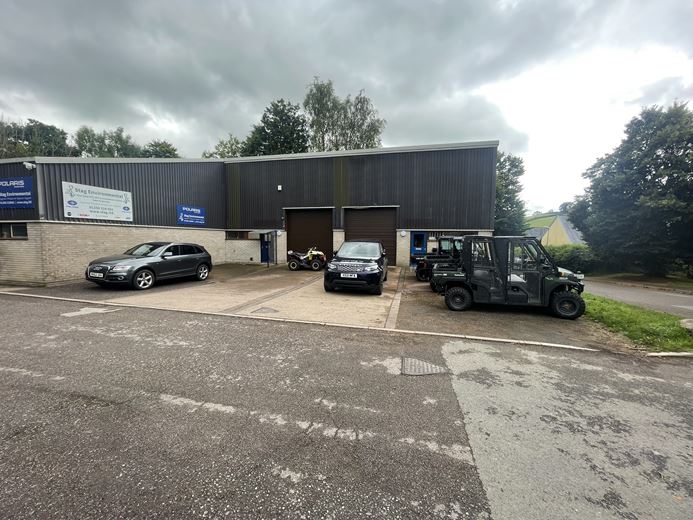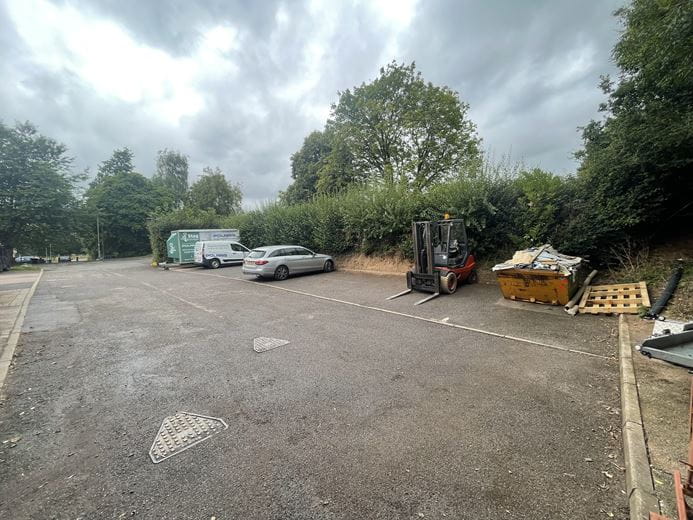Units 1a 1b 1c And 1d, Barns Close Industrial Estate TA22
5,326 sq ft (494.8 sq m)
Industrial investment for sale comprising 4 self-contained industrial units of approximately 494.78 sqm (5,326 sqft) of warehouse/office/storage. Located on the edge of Dulverton within Exmoor National Park. Asphalt car parking area opposite with space for 8-10 vehicles. For sale by informal tender.
Industrial investment for sale comprising 4 self-contained industrial units of approximately 494.78 sqm (5,326 sqft) of warehouse/office/storage. Located on the edge of Dulverton within Exmoor National Park. Asphalt car parking area opposite with space for 8-10 vehicles. For sale by informal tender.
LOCATION
Barns Close Industrial Estate is located on the edge of Dulverton within Exmoor National Park, within a residential area. Dulverton (0.5 miles) provides a handful of local shops, a 15th Century church, town hall, pubs, restaurants, cafés, a pharmacy, library, veterinary practice, medical centre and Co-Op Supermarket.
DESCRIPTION
Barns Close Industrial Estate comprises a terrace of four, let industrial units. Units 1a and 1b have parking spaces to front of the units and Units 1c and 1d have allocated parking spaces opposite. The car parking area is laid to asphalt and is white lined for 10 spaces. The units all have brick and insulated profiled metal cladding to elevations and insulated profiled metal cladding to roof along with 3-phase electricity and a roller shutter door to front.
Unit 1a
End of terrace unit with a mono-pitch roof and a concrete yard to front with parking for 3-5 vehicles. Roller shutter door with a width of 3.01m and a height of 3.37m. Pedestrian door to front into an office with door leading to warehouse and window to front with security shutter. Warehouse with concrete floor, LED lighting, door to rear, Belfast sink unit and WC facility. Minimum eaves height of 3.9m and a maximum of 6.24m. Wooden mezzanine with loading gate. Height under the mezzanine of 2.30m.
Unit 1b
Mid-terrace unit with mono-pitch roof and a concrete yard to front with parking for 2-4 vehicles. Roller shutter door with a width of 3.08m and a height of 3.38m. Pedestrian door into an office with door leading to warehouse and window to front. Warehouse with concrete floor, LED lighting, door to rear, Belfast sink unit and WC facility. Minimum eaves height of 4.02m and a maximum of 6.24m.
Unit 1c
Mid-terrace unit with a pitched roof and allocated parking opposite. Roller shutter door with a width of 3.09m and a height of 3.39m. Pedestrian door into an office with door leading to warehouse and window to front with security shutter. Warehouse with concrete floor, door to rear, LED lighting and wooden store with Belfast sink unit and WC facility. Minimum eaves height of 4.10m and a maximum of 6.34m. Wooden mezzanine used as a kitchenette area.
Unit 1d
End of terrace unit with pitched roof and allocated parking opposite. Roller shutter door with a width of 3.10m and a height of 3.39m. Pedestrian door into an office with door leading to warehouse and window to front. Warehouse with concrete floor, windows to rear with security shutters, door to rear, and low-bay LED lighting. Minimum eaves height of 4.07m and a maximum of 6.34m. Store with LED lighting, Belfast sink unit and WC facility. Metal mezzanine with wooden floor and stairs.
TENURE & METHOD OF SALE
Freehold. The investment is offered for sale as a whole, subject to the current tenancies outlined below by Informal Tender at a guide price of £300,000 plus VAT.
Tenders are due by midday on Wednesday 23rd October 2024. Tenders should be submitted via email or in writing addressed to Carter Jonas, Quad 4000, Blackbrook Park Avenue, Taunton, Somerset TA1 2PX with envelopes marked 'Tender for Barns Close Industrial Estate'. All rents are subject to VAT.
VIEWING
All viewings should be made through the sole agent, Carter Jonas
- Tenure
- Freehold £300,000 Guide Price
- Size
- 5,326 Sq Ft 494.8 Sq M
- Type
- General Industrial and Storage & Distribution Investments (Industrial and Warehousing)
- Carter Jonas reference
- 20016187
- Property agent
- Felicity Cooper


















