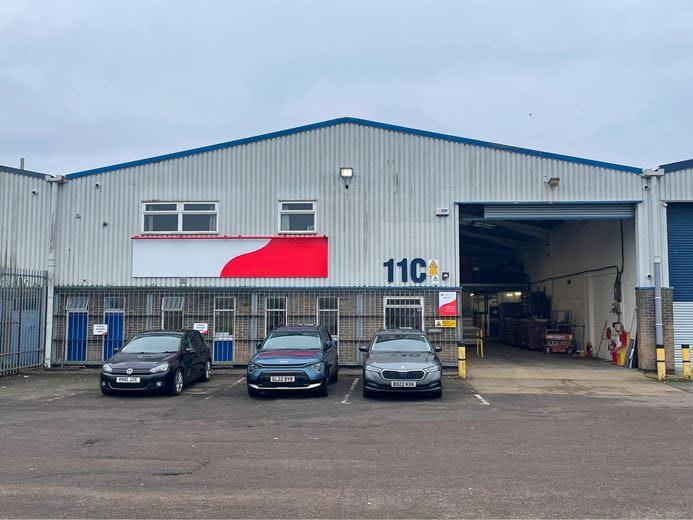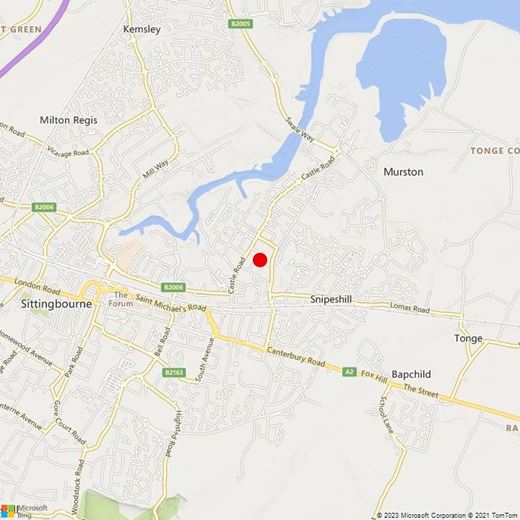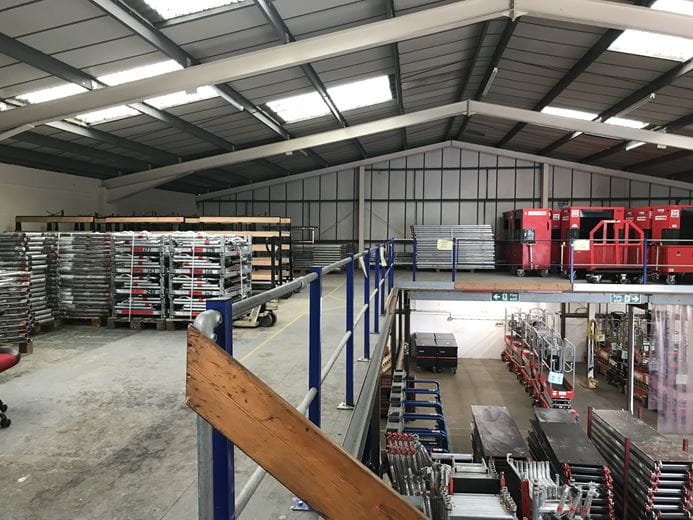Unit 11C, Cremers Road ME10
7,322 sq ft (680.2 sq m)
The premises comprise a mid-terrace industrial premises dating from the early 1990s with two-storey office accommodation.
The warehouse has brickwork walls to a height of approximately 2.5 metres to all external elevations and benefits from lined profile cladding.
The warehouse is of steel portal frame construction and is covered beneath a pitched profile sheet roof incorporating translucent roof panels.
The warehouse has an internal eaves height of 5 metres and benefits from an electrically operated roller shutter door to the northern elevation. The warehouse is lined internally with concrete block walls to all elevations.
The warehouse is predominantly open plan with a solid concrete floor and fluorescent strip lights attached to the roof. The warehouse is secured with CCTV cameras located around the unit.
The double-storey office section is situated to the north elevation and has been subdivided to provide two offices, kitchen and male / female WC's on the ground and 3 offices and a storeroom on the first. The offices are carpeted and have fluorescent strip lights and an electric heating system.
There is a large L shaped mezzanine floor covering part of the east and south elevations. The mezzanine floor has a max load of 4.8 kn/m2.
Externally, the premises benefit from a secure shared yard with 5 other units. The yard area for Unit 11C is approximately 4,630 sq. ft, located solely on the northern elevation.
The premises also benefit from dedicated car park spaces inside the yard with 4 adjacent to the building and a further 8 to the north side of the yard. The total site area is 0.22 acres which equates to a site coverage of 49%.
Key Features
- Long Leasehold Sale
- Ground and first floor offices
- Large mezzanine floor
- Secure shared yard
- 12 allocated car parking spaces
- We understand that the premises has Planning Consent for Class E & B8
- EPC - D
Location
The property is situated on Cremers Road and forms part of Dolphin Park, within the Eurolink Industrial Estate. It is approximately 1 mile to the east of Sittingbourne Town Centre with Junction 5 of the M2 5 miles to the south-east and Junction 7 of the M20 within 11 miles. Sittingbourne train station is 1 mile to the west of the property and provides frequent services to London Victoria.
Within the immediate vicinity, noted occupiers include MKE Drive Systems, US Eurolink, Dore Metal Services, Alsford Timber along with a number of other local businesses.
Terms & Conditions
The property will be sold on a 999 year lease which commenced on 25th December 1994. The lease is subject to a rent of £100 per annum exclusive of VAT.
- Tenure
- Freehold Application
- Size
- 7,322 Sq Ft 680.2 Sq M
- Type
- General Industrial and Storage & Distribution
- Carter Jonas reference
- 20012939
- Property agent
- Andrew Smith

















