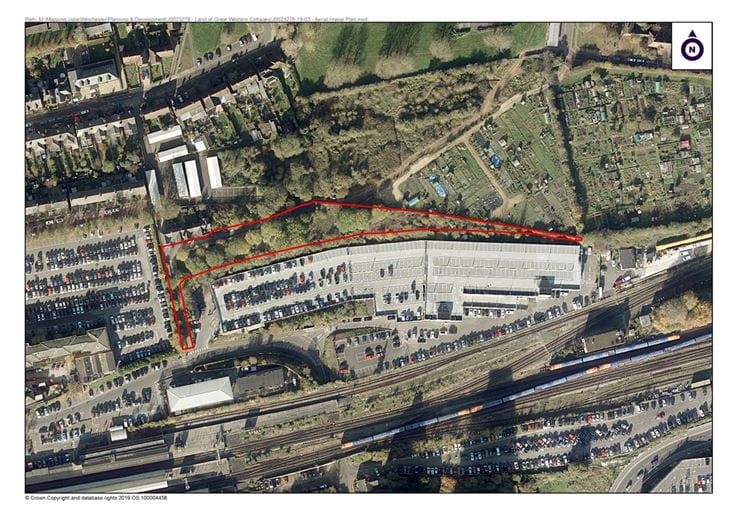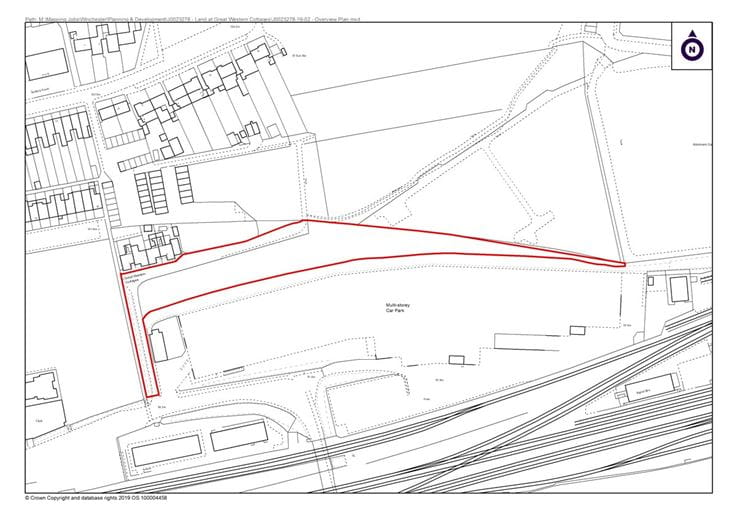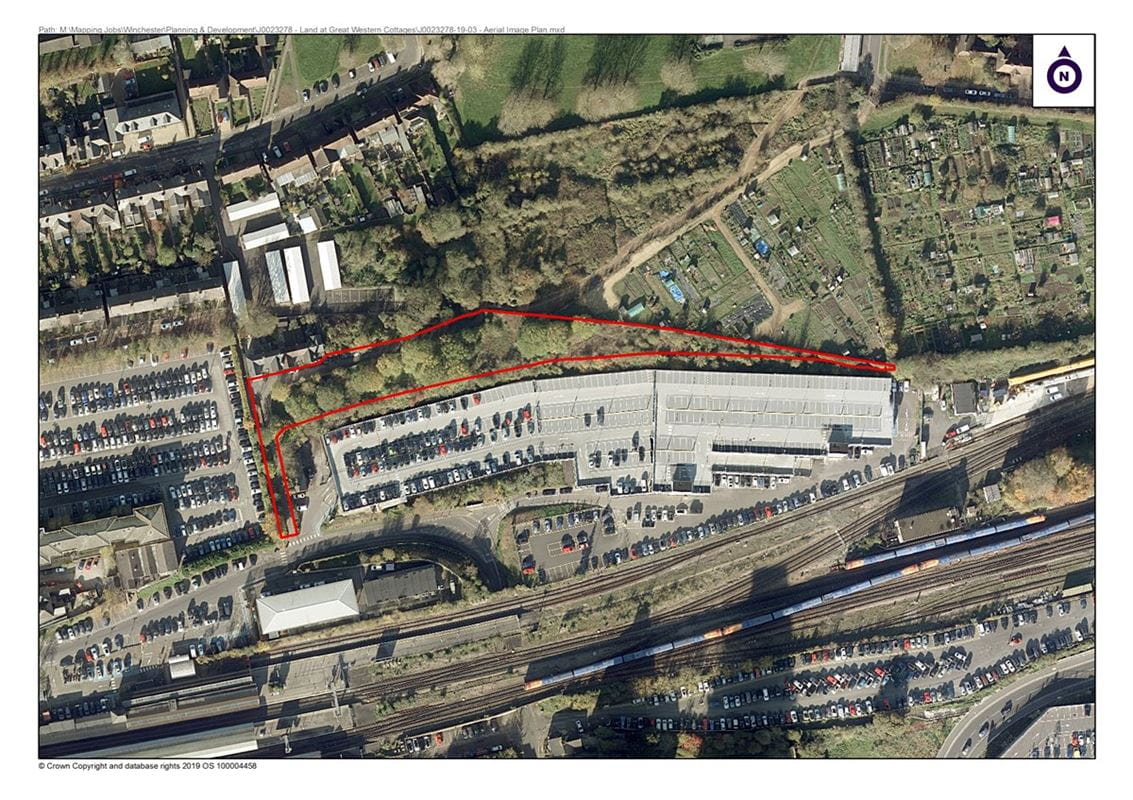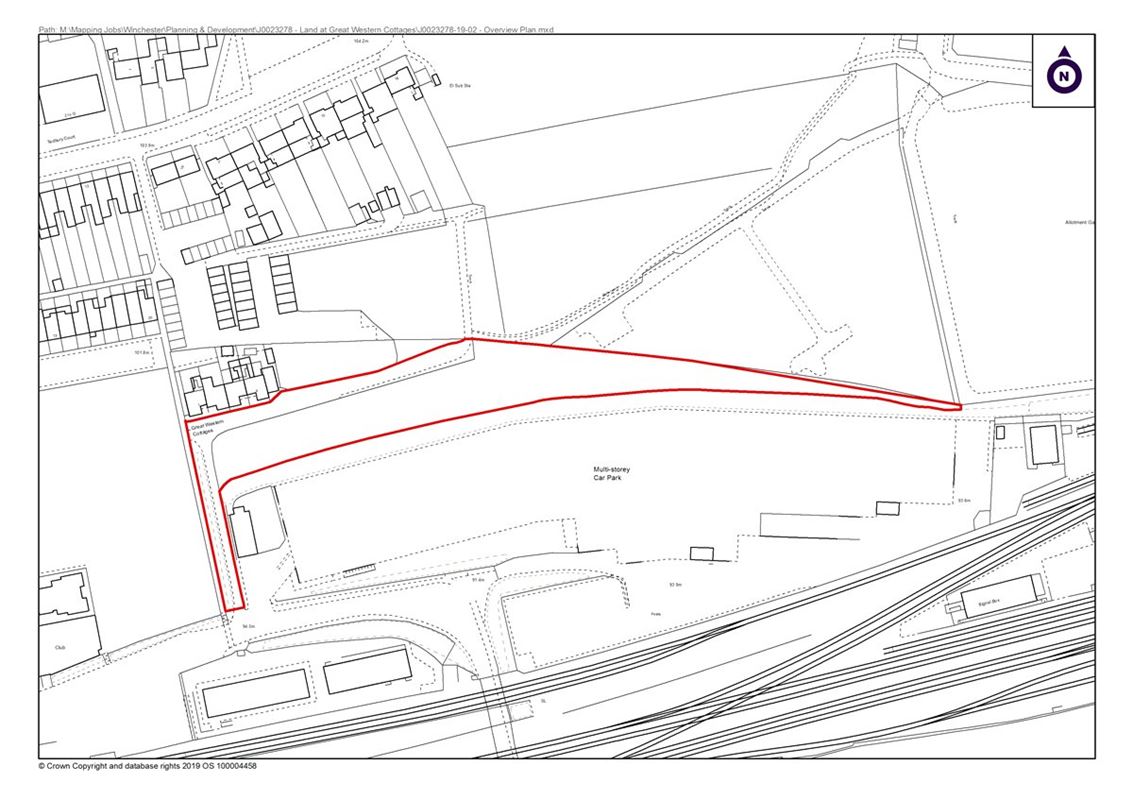Basingstoke, RG21
Freehold sale on an unconditional basis or subject to planning. A brownfield development site extending to approximately 0.43 hectares (1 acres), which has the benefit of a positive Pre-App in relation to the principle of development.
BACKGROUND
Our client, Network Rail, own the land edged red on the enclosed plan, which they identified as being surplus to requirements. It is intended to sell the freehold of the site, either on an unconditional basis, or subject to planning permission, with the benefit of a Pre-App with Basingstoke & Deane Borough Council and a suite of technical reports already undertaken.
SITE DESCRIPTION
The site measures approximately 0.43 hectares (1 acres) and is located 200m north of Basingstoke Railway Station and 200m to the east of Vyne Road between the station car parks. Great Western Cottages are accessed via an existing road which leads into numerous car parks for Basingstoke Railway Station, as well as onto surrounding roads such as Chapel Hill, Vyne Road, Alencon Link and to the Eastrop Roundabout.
The railway line and station are located to south of the site with a multi-storey car park for the station adjacent to the southern boundary. The site is bounded to the north by Great Western Cottages, which consist of four two storey dwellings; and by trees to the east and west. The site is level and has a number of self-set trees of various ages and areas of greenspace. It is understood that a public Right of Way runs adjacent to the westernmost edge of the site. The site is considered to be Sui Generis in terms of its planning use under the Use Classes Order 1985.
Please note that in addition to the site there is a commercial building adjacent to the entrance to the multi-storey car park, which is locally listed, and currently subject to a lease which Network Rail will consider including as part of the proposed sale.
PLANNING POSITION
A Pre-App was undertaken by Network Rail in May 2019, which concluded that the principle of development in this location is considered acceptable; though a reduction in unit numbers is likely to be required.
The proposed development submitted was for:
- 20no. residential dwellings comprising 6no. 1b flats, 8no. 2b flats and 6no. 3b houses
- 27no. car parking spaces
- Convert a locally listed building to the south west of the site for either residential or commercial use
TECHNICAL REPORTS
Our client has undertaken a number of investigative reports in support of the Pre-Application, copies of which are appended to this prospectus. These include:
- Ground Investigation Report
- Topographical Survey
- Arboricultural Survey
- Drainage Assessment
- Ecological Appraisal
- Underground Services Report
- Planning Appraisal
- Access Appraisal
It is expected that applicants will have regard to this information to inform their response.
DEADLINE
Responses should be made via email to ryan.harris@carterjonas.co.uk and received by 12 noon, 20 November 2019.
ADDITIONAL INFORMATION
For further information please contact:
Ryan Harris
Associate Partner
T: 01962 833376
M: 07788 727737
E: ryan.harris@carterjonas.co.uk
- Carter Jonas reference
- PDS190008






