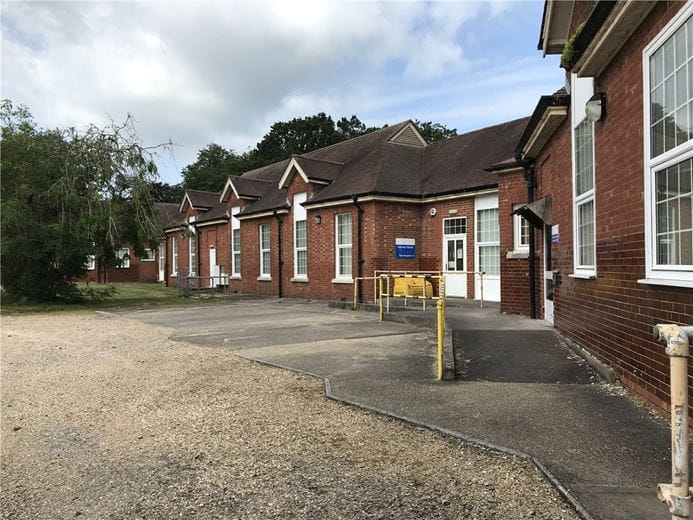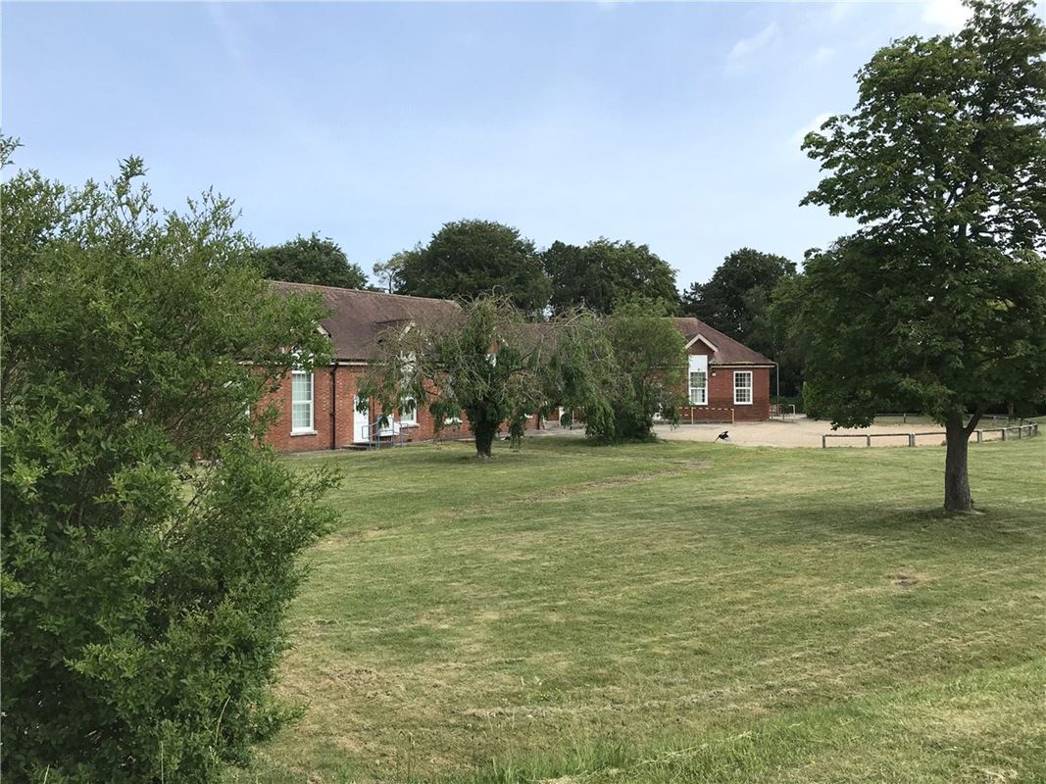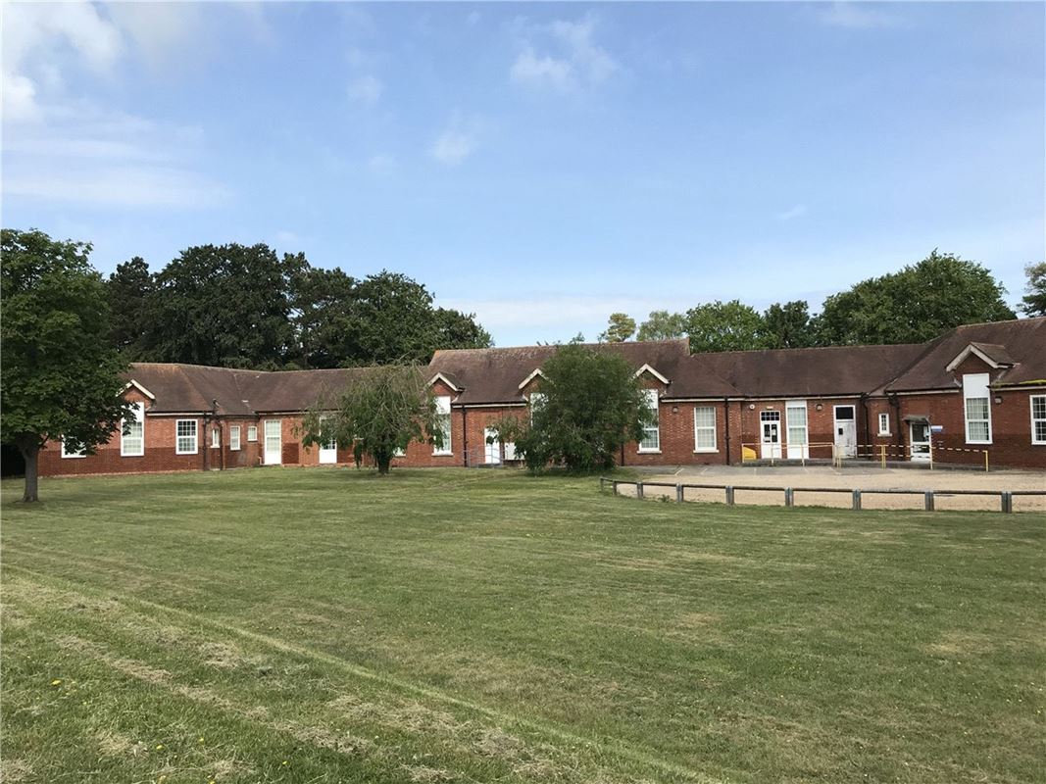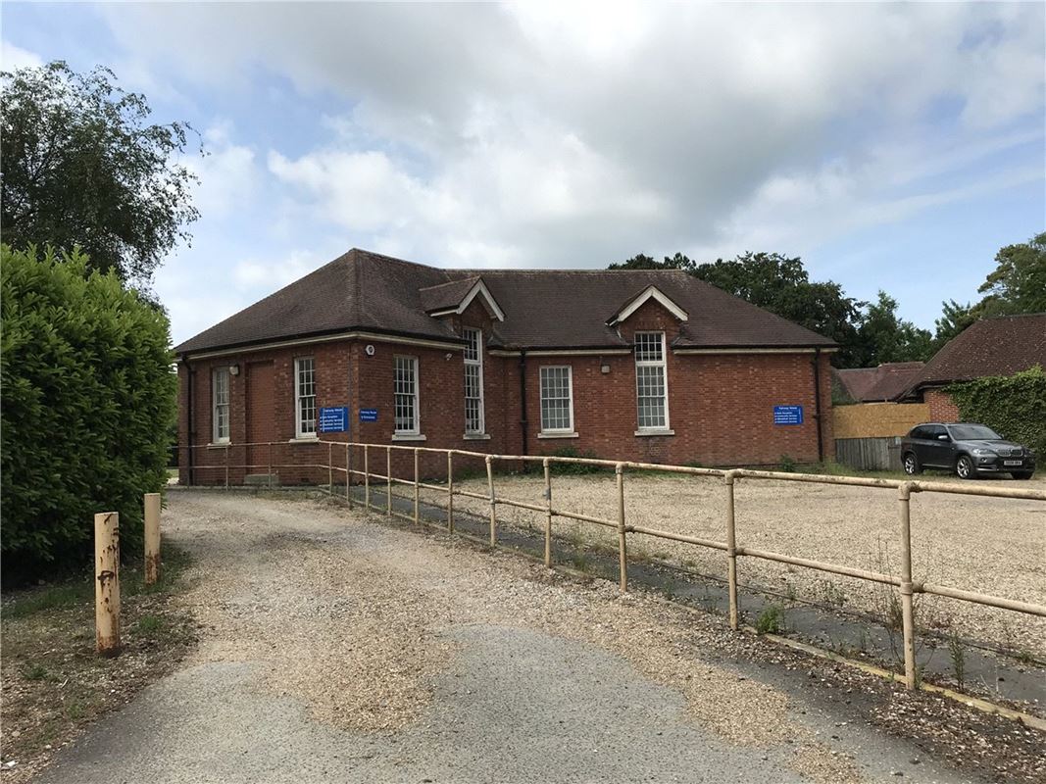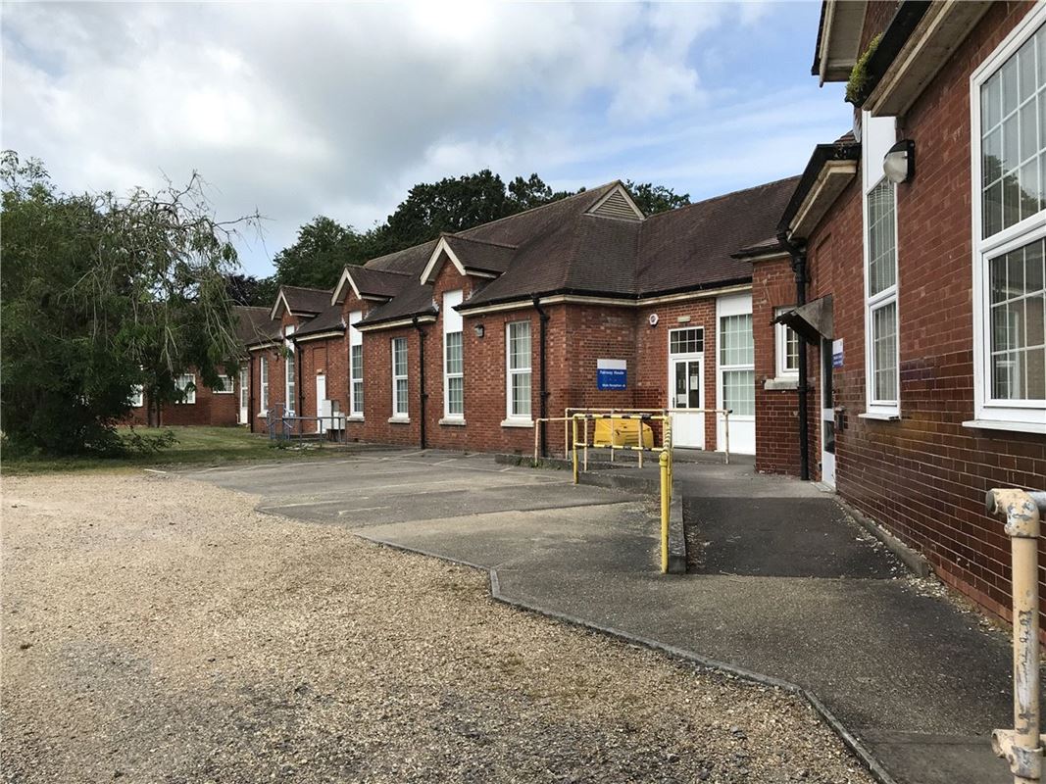Park Prewett Road, RG24
A brownfield development site comprising Fairway House, a single storey office and healthcare building, set within a site
extending to approximately 0.7 ha (1.73 acres), in a sustainable location in Basingstoke, with potential for a joint venture development with Southern
BACKGROUND
Our client, Southern Health NHS Foundation Trust, own the land edged red on the plan above. The building was formerly a community health facility, which is now closed. Southern Health are keen to retain the site and to make better use of it, both practically and financially, and are looking to provide office accommodation on site for some of their staff, alongside other uses that would maximise the value of the site. In order to achieve this Southern Health are seeking a joint venture partner to put forward and implement development proposals for the site.
Southern Health would require office space would be required for approximately 120 staff and we would anticipate that a gross area of c. 1,400 – 1,500 sq m would be required to accommodate Southern Health’s needs.
SITE DESCRIPTION
The site is located on the northern edge of Basingstoke, around 3 miles from the town centre. This area has seen considerable redevelopment in recent times, including the redevelopment of the former hospital site immediately to the south of the site for predominantly residential use, and the development of the golf course immediately to the north of the site, again for residential use.
The surrounding areas also provide significant employment opportunities, including Parklands and North Hampshire hospitals as well as established office and light industrial areas. The site is well connected, with the A339 which connects Newbury and Basingstoke to J6 of the M3, 4.4 miles to the south east of the site. Basingstoke station provides direct services to London (Waterloo), Winchester, Southampton, Reading and Exeter.
The site itself is predominantly grassed, with the single storey Fairway House situated in the northern half of the site, with grassed areas to the south and gravelled parking areas to the north and east. The northern boundary is marked with mature trees, and there are other mature trees dotted around the grassed area of the site. The existing building comprises c. 1,135 sq m (12,217 sq ft) GIA of single storey office and healthcare space, constructed in the mid twentieth century with some more recent additions.
The site measures approximately 0.7 ha (1.73 acres). Site plans and drawings can be found in the information pack.
PLANNING POSITION
The Development Plan comprises the Basingstoke and Deane Local Plan 2011-2029 which was adopted in 2018. The site is within the settlement boundary of Basingstoke and is within the Town Centre policy boundary.
Despite not being currently allocated for development, the wider area around the site has a previous history of development, this can be viewed positively in terms of establishing a principle for development.
The site is previously developed, and therefore could be identified as a regeneration project. Policy SS2 states that “it does not preclude regeneration opportunities in other areas [outside of designated sites] being brought forward” SS2 goes on to state that “regeneration can be delivered through the redevelopment and remodelling of local neighbourhoods and areas, the refurbishment of existing properties, environmental improvements, the provision of high quality, useable open space and the provision of improved local facilities.” The NPPF supports making effective use of developed land, stating that “planning policies and decisions should promote an effective use of land in meeting the need for homes and other uses” [NPPF Pa.117].
The site’s southern boundary abuts a designated conservation area (Policy EM11). Although outside of the conservation area, any development should be cognisant of its location close to the conservation area and ensure that the setting of the adjacent conservation area is protected.
The site has a line of Green Network running across the northern boundary. The removal of the green network is discouraged in the Local Plan, Policy EM5, unless robust evidence is given to justify its removal. Given that the site lieswithin a built-up area, the existing green network is likely to be considered essential due to its sparseness, as EM5 requires a robust assessment that clearly demonstrates that the space is surplus to local requirements. Preserving the natural environment is supported by the NPPF, Pa.170 which requires planning policies to contribute and enhance the natural
environment.
If there is removal of the Green Network, EM5 requires replacement areas with at least the equivalent quality, quantity and accessibility, and that there will be no overall negative impact on the provision of green infrastructure. It should be noted that several of the trees on site are protected by Tree Preservation Orders and therefore they should be retained.
A sustainable drainage scheme (SuDS) will be required if the site is redeveloped.
All parties considering submitting an Expression of Interest should review the planning appraisal provided in the
information pack to inform their responses.
TECHNICAL ECHNICAL REPORTS
Our client has undertaken a number of reports and surveys, copies of which are available to view online upon request by
emailing natasha.eliot@carterjonas.co.uk. These are provided for information purposes only.
These include:
× Asbestos Survey
× Planning Appraisal
× Building Condition Report
× Ground conditions and Utilities surveys have also been instructed and will be shared once available.
EXPRESSIONS OF INTEREST
Expressions of Interest for the site are invited from prospective joint venture partners, details of which should include:
× Indicative proposals for the site
× Proposed planning strategy to optimise the development of the land.
× The proposed mechanism behind the JV proposals
× Details of your expertise and track record with land of a similar scale
× Outline proposals for overage (if applicable)
× Any other relevant information or proposals to be considered.
EXPRESSIONS OF INTEREST RESPONSES
Responses to the Expressions of Interest invitation should be made via email to natasha.eliot@carterjonas.co.uk and
received by 12 noon, Thursday 16 December 2021. We thank you for your attention and look forward to hearing from
you.
ADDITIONAL INFORMATION
For further information, please contact:
Natasha Eliot
Associate
01865 404411
07880 201741
natasha.eliot@carterjonas.co.uk
Subject to Contract
- Carter Jonas reference
- PDS210007





