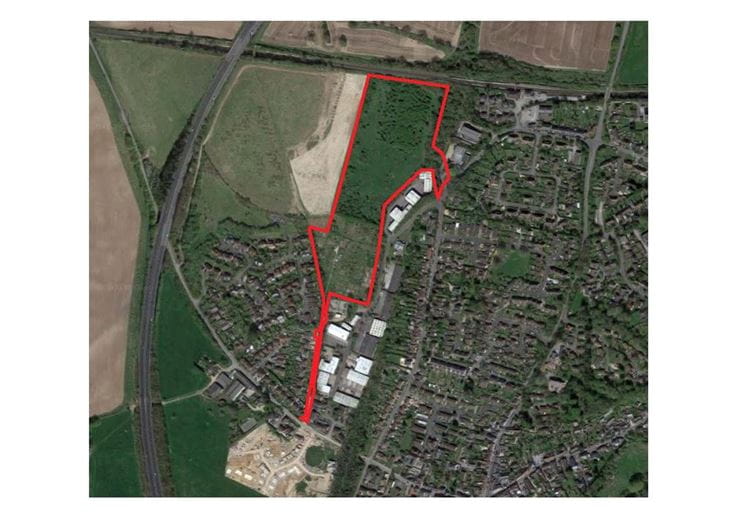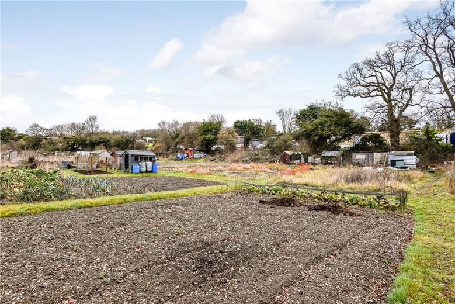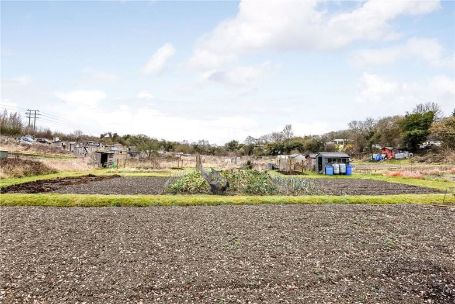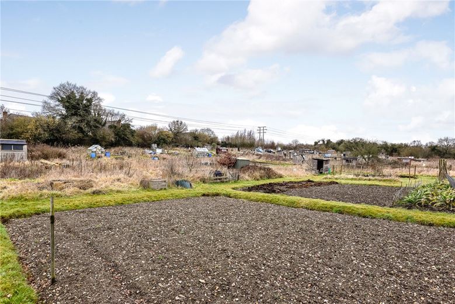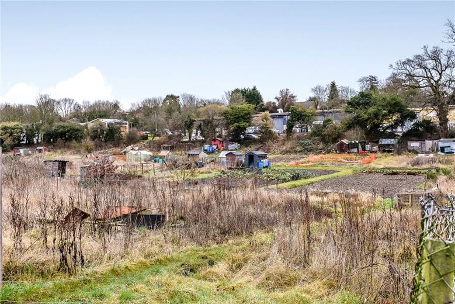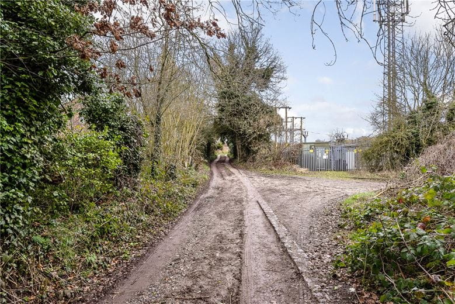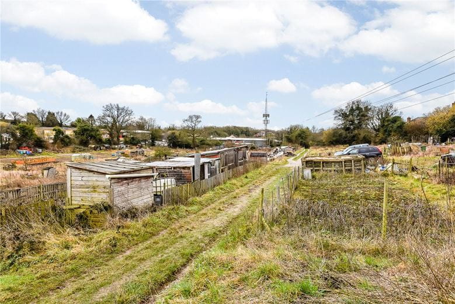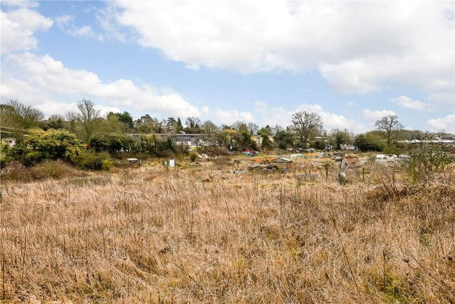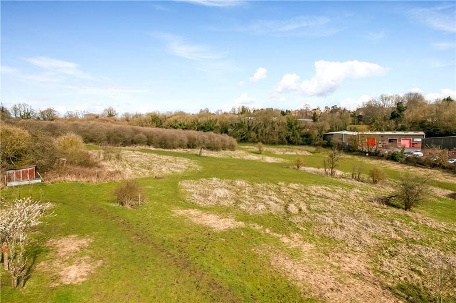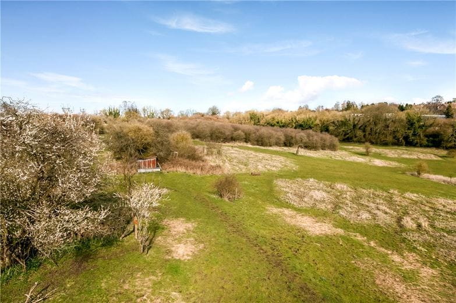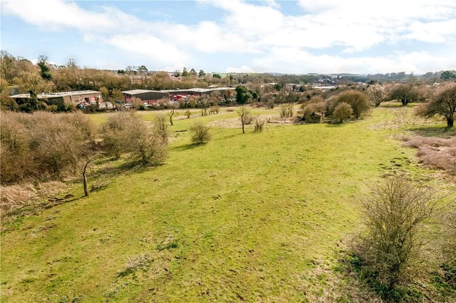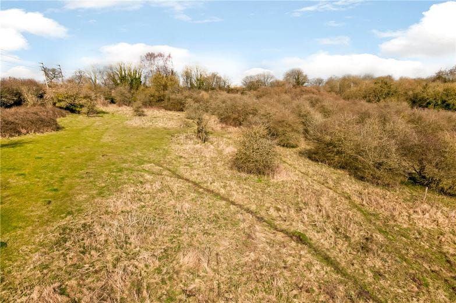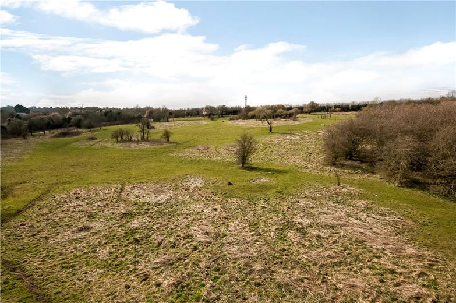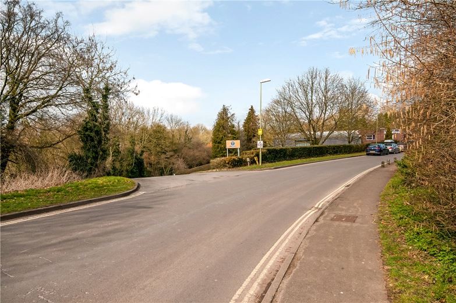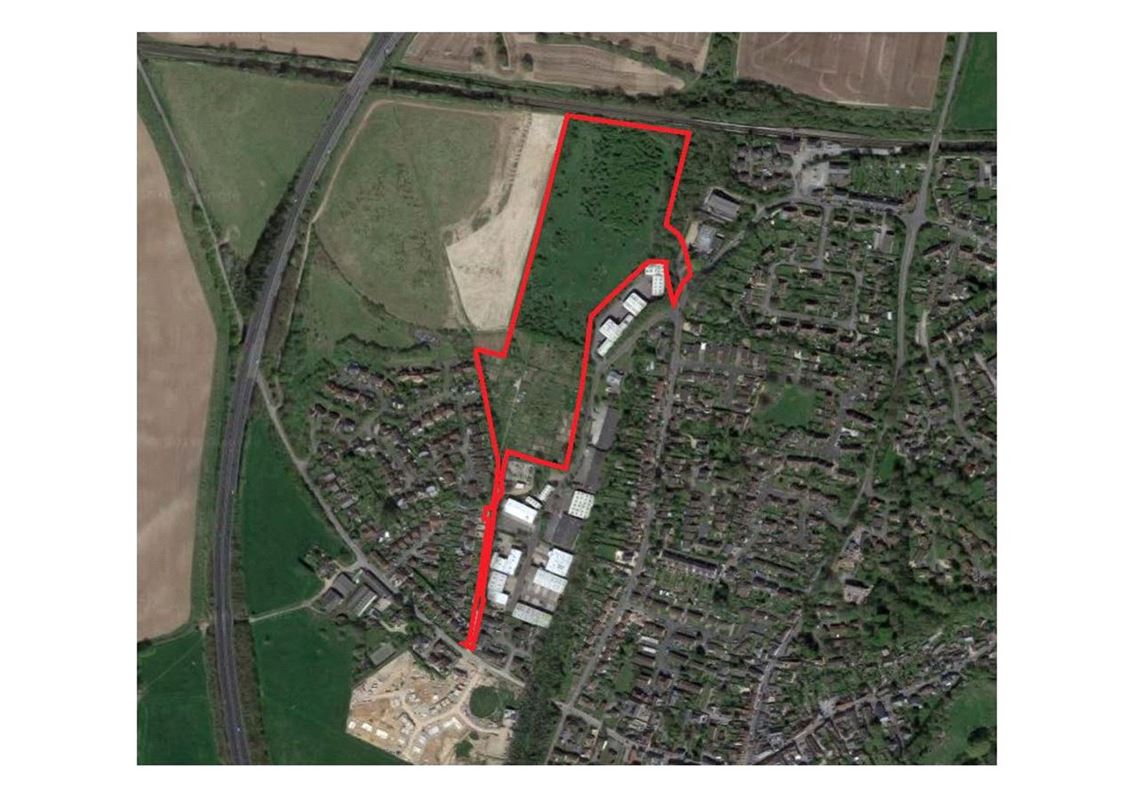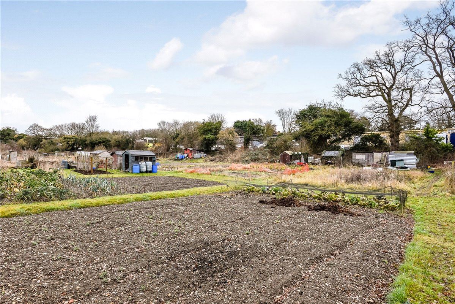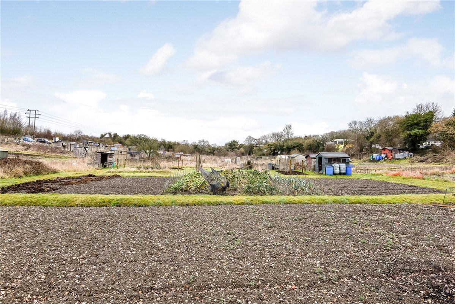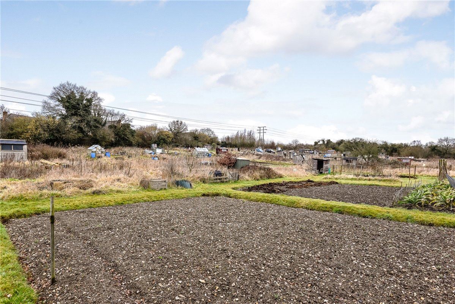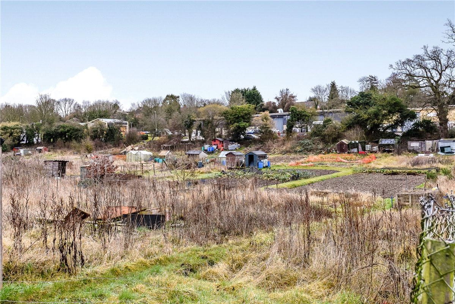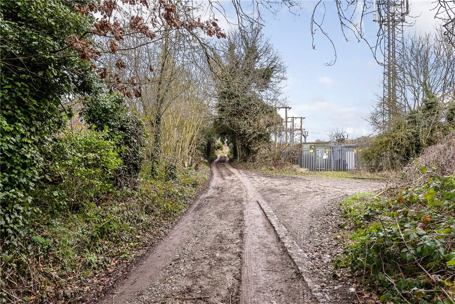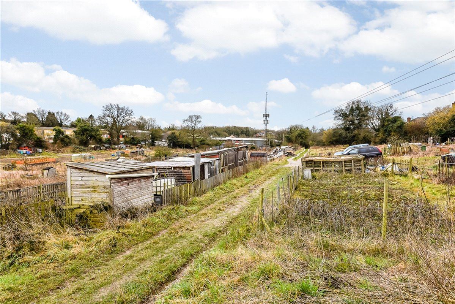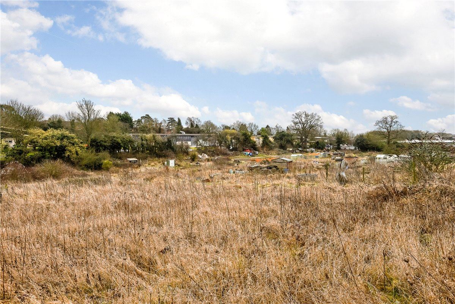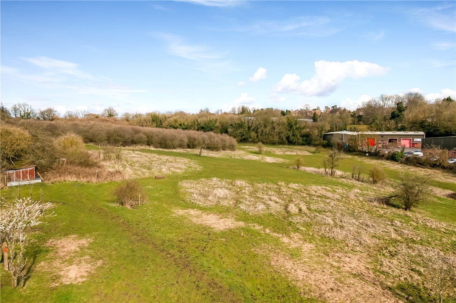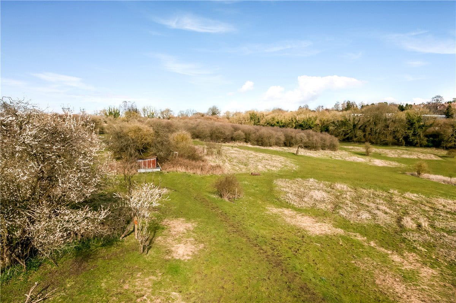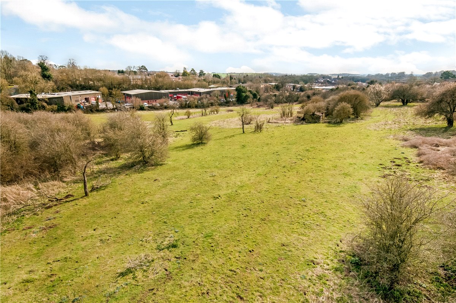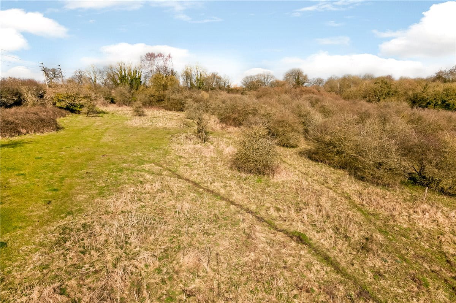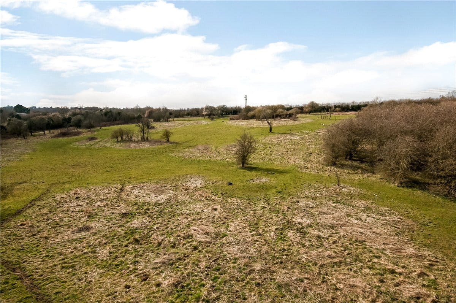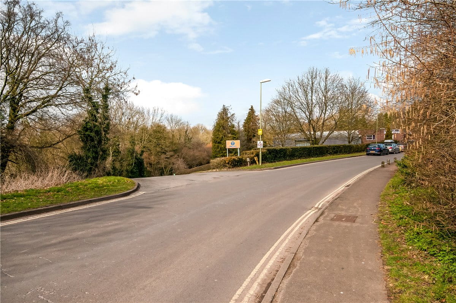Whitchurch, Hampshire RG28
Residential Led Development Opportunity. Outline planning consent for 94 dwellings. 3,300 sq.m. commercial space (B1/B2)
Site with outline planning consent for 94 dwellings, 3,300 sq. m. commercial space, new station car park and open space, in a sustainable town with good educational facilities and transport links, including mainline train services to London Waterloo and easy access to the A34.
LOCATION
Whitchurch is a small Hampshire town located within the valley of the River Test, surrounded by countryside. It lies approximately 13 miles south of Newbury, 12 miles north of Winchester, 8 miles east of Andover and 12 miles west of
Basingstoke. Much of the town is a Conservation Area. The site itself is positioned approximately 600m west of the town centre, where a number of local amenities can be found including a GP surgery, dentist, post office, various shops,
restaurants and public houses. The town’s train station is 5 minutes’ walk from the site, where a service to London Waterloo takes approximately 1 hour 10 minutes. There is a regular bus service to Basingstoke and Winchester. Childcare facilities are available at Oak Tree day nursery and pre-school (Ofsted rated ‘Outstanding’, 2014) which is located approximately 0.6 miles in an easterly direction. Whitchurch CoE Primary School (Ofsted rated ‘Good’, 2016) is approximately 1.4 miles in a south easterly direction. Testbourne Community School (Ofsted rated ‘Outstanding’, 2010) is approximately 1.2 miles in a southerly direction.
DESCRIPTION
The site lies on the north-west edge of Whitchurch, positioned between the Ardglen Industrial Estate to the east, the Caesar’s Way housing estate to the south and south-west, and the train line to the north. The ground rises towards to the north-western edge and falls to the south-eastern side. The majority of the site is uncultivated farmland, with the southernmost part formerly used as allotments. Overall it extends to approximately 13ha, of which approximately 6.7ha is considered developable. The principle vehicular access is via third-party land off Evingar Road located at the north-eastern boundary; though there will be additional pedestrian and cycle ways linking the scheme to the surrounding area. It is intended that the land designated as informal open space along with the orchard will be passed on to Whitchurch Town Council, with our client retaining the allotments that have been recently constructed on adjacent land.
PLANNING
The Whitchurch Neighbourhood Development Plan was ratified by a recent Inspector’s examination, subject to recommendations, allocating the landed under Policy HA2 for approximately 94 dwellings and approximately 4,000 sq.m. of business space.
The development area, which is currently formed of two separate parcels, has outline planning consent for 94 dwellings, with the northern area benefitting from consent for 60 dwellings, 3,300 sq.m. of commercial space (B1/B2 Use Class) and a new 70 space car park at the train station (16/03220/OUT). The southern parcel is subject to a reserved matters application (18/00672/RES) in relation to an outline consent for 34 dwellings (13/01522/OUT). Copies of the documents relating to the respective planning applications can be found on the dataroom. www.whitchurchallotmentsite.com.
We recommend that interested parties make their own investigations with regards to any planning matters.
LOCAL AUTHORITY
Basingstoke & Deane Council:
Telephone 01256 844844
Website: www.basingstoke.gov.uk
METHOD OF SALE
The site is to be offered by informal tender and offers should be made in writing to Carter Jonas. The offer deadline is 9th August 2018. The vendors are not obliged to accept the highest or indeed any offer. Please note that the sale will be subject to
overage.
TENURE
The site is freehold and will be sold with vacant possession.
INFORMATION PACK
An information pack containing relevant planning, technical and legal information and bidding procedure are available to download from the website: www.whitchurchallotmentsite.
com. Prospective purchasers should note that the vendor will expect them to have obtained and carefully considered the contents of the Information Pack prior to submitting
their offer.
VIEWING AND ENQUIRIES
Whilst the site can be viewed from adjoining land, we request that interested parties who wish to carry out an on-site inspection please make arrangements with the sole agents, Carter Jonas.
Ryan Harris
T: 01962 833376
E: ryan.harris@carterjonas.co.uk
Nick White
T: 01635 263071
E: nicholas.white@carterjonas.co.uk
- Location
- Village
- Carter Jonas reference
- PDS180005


