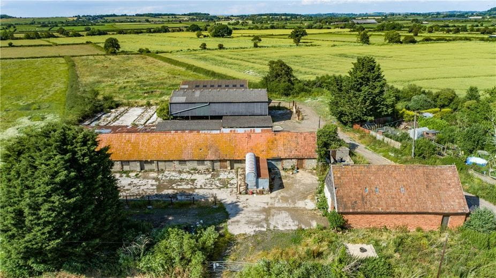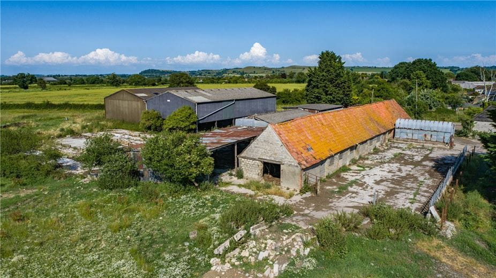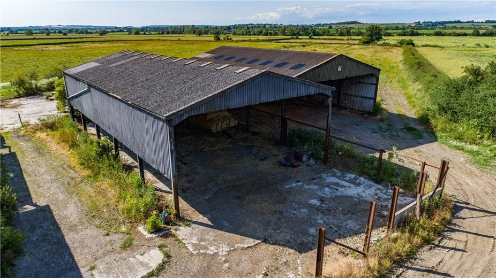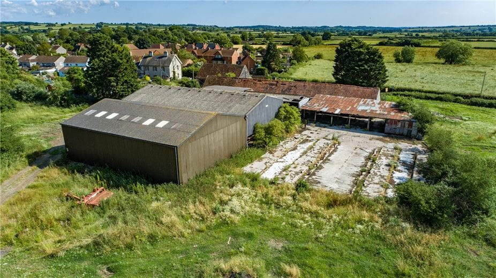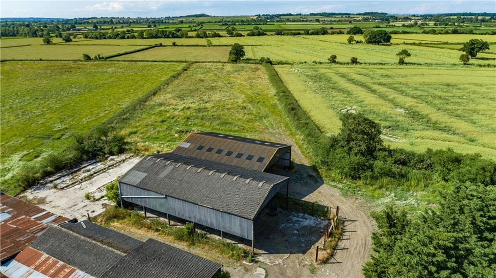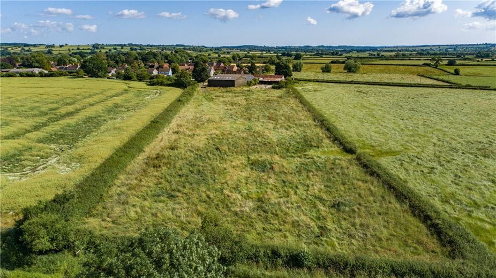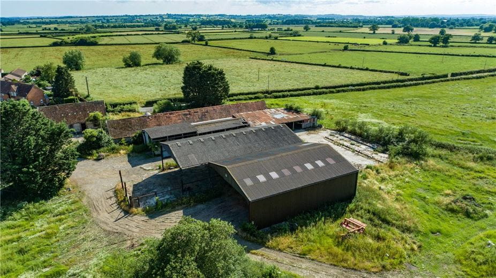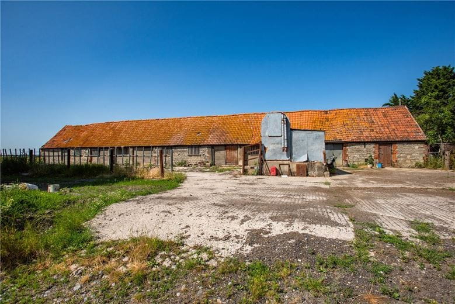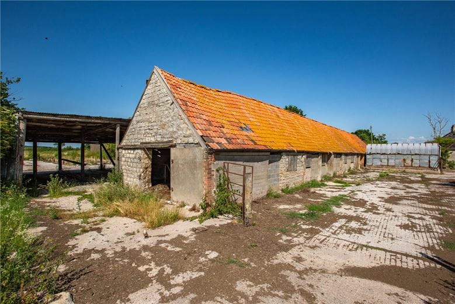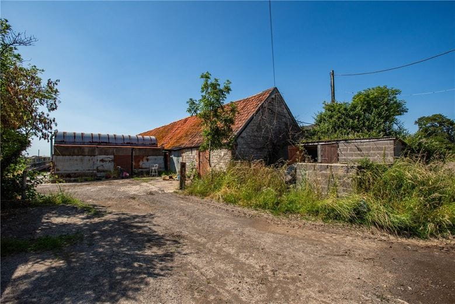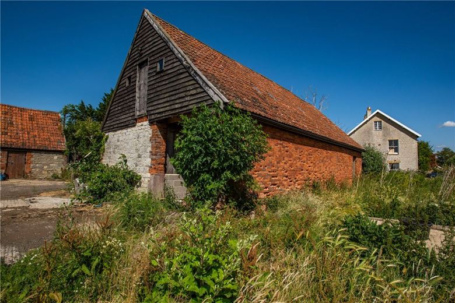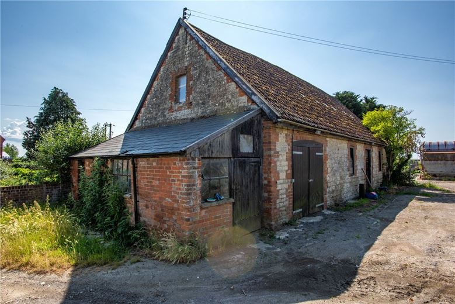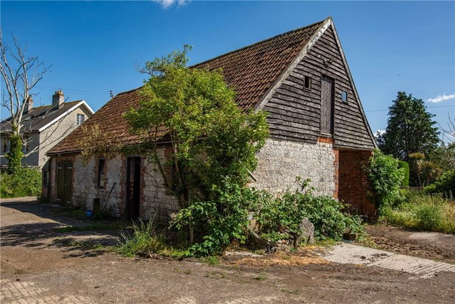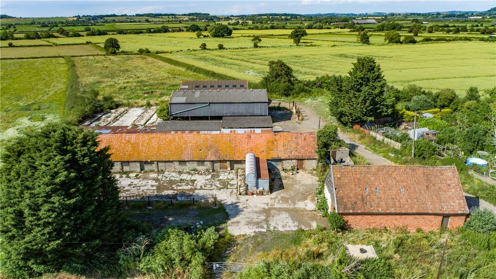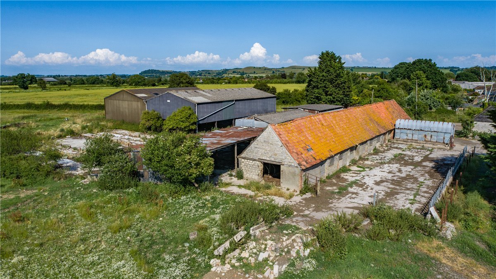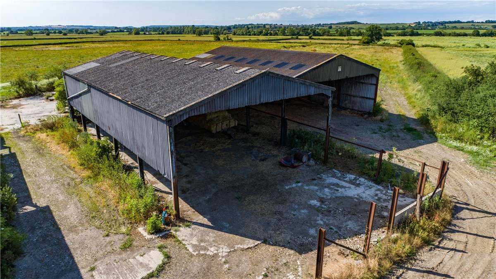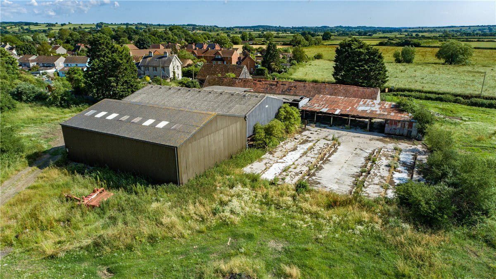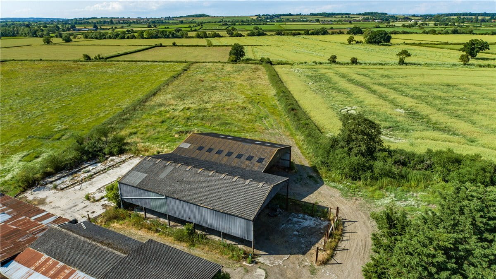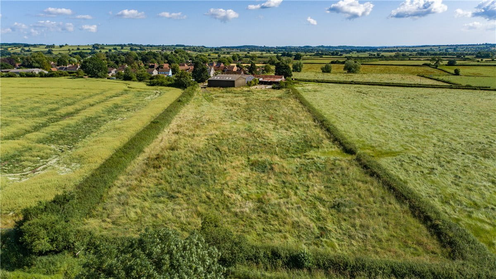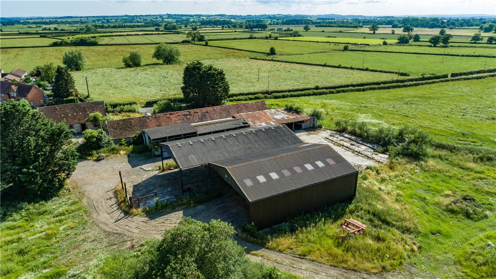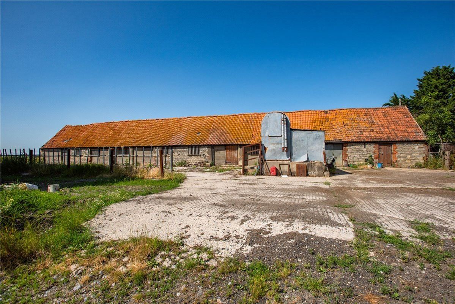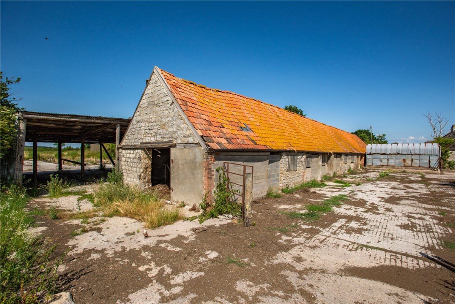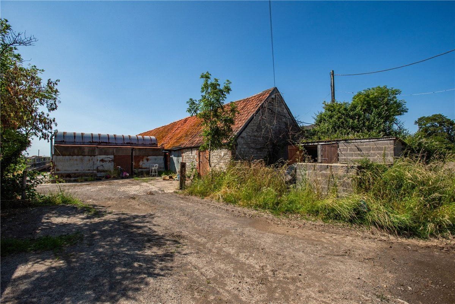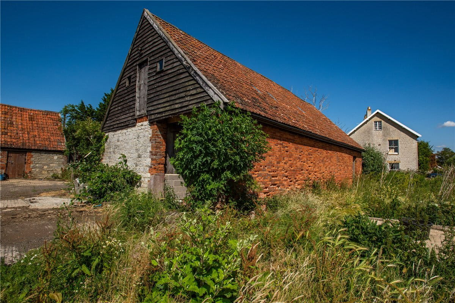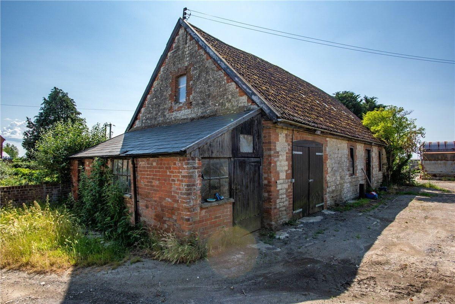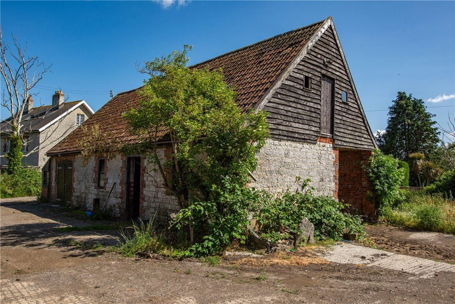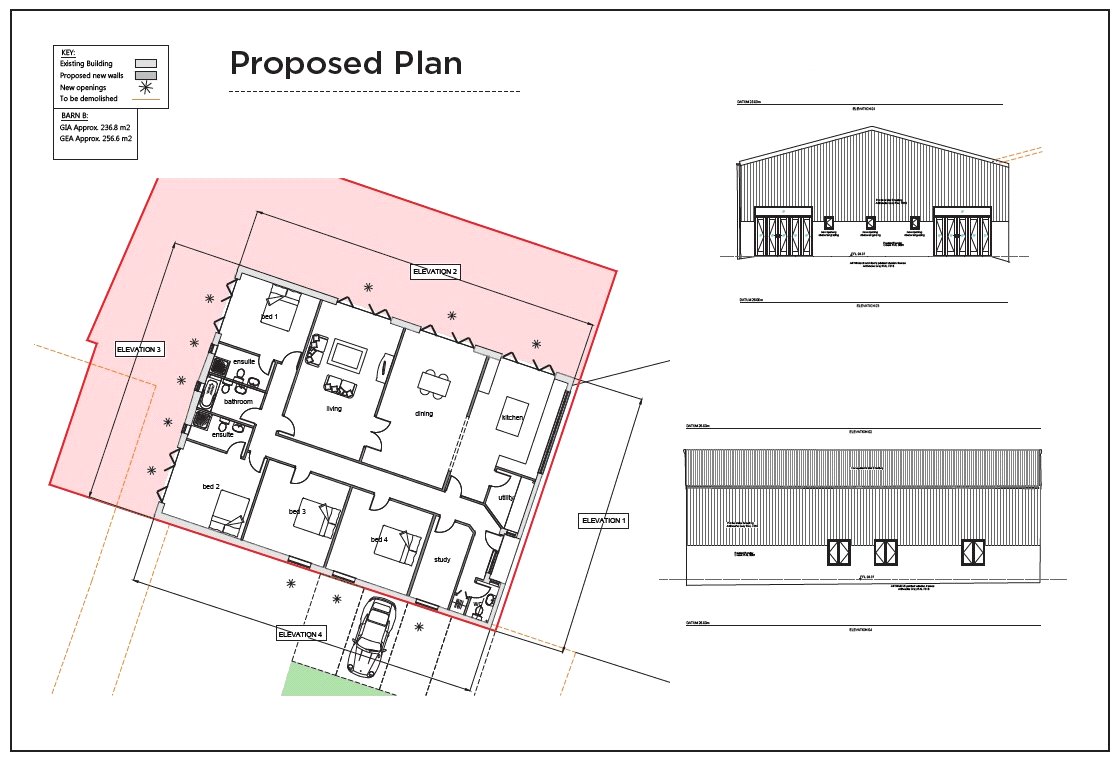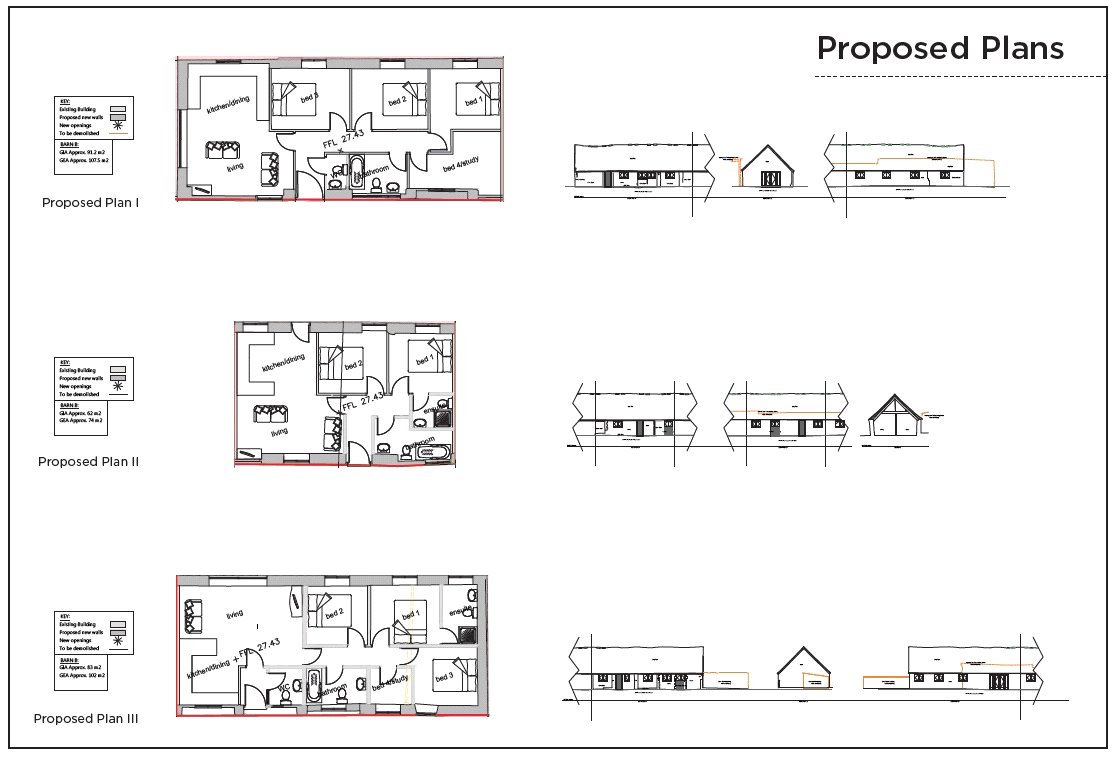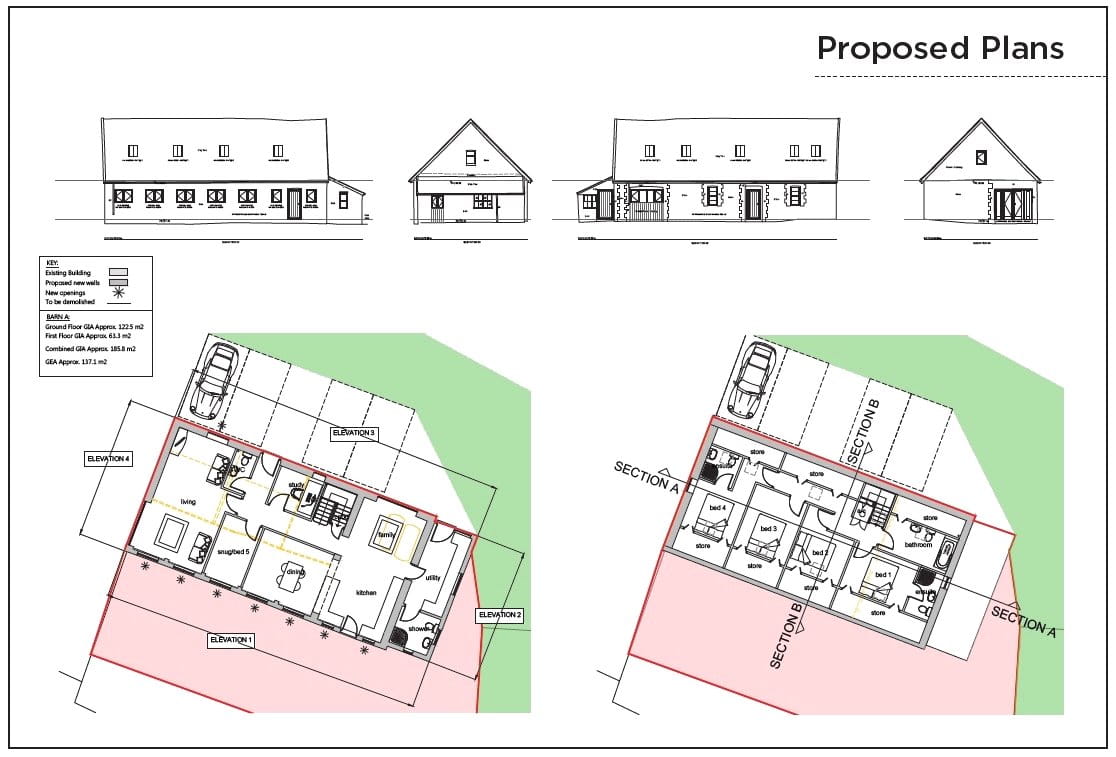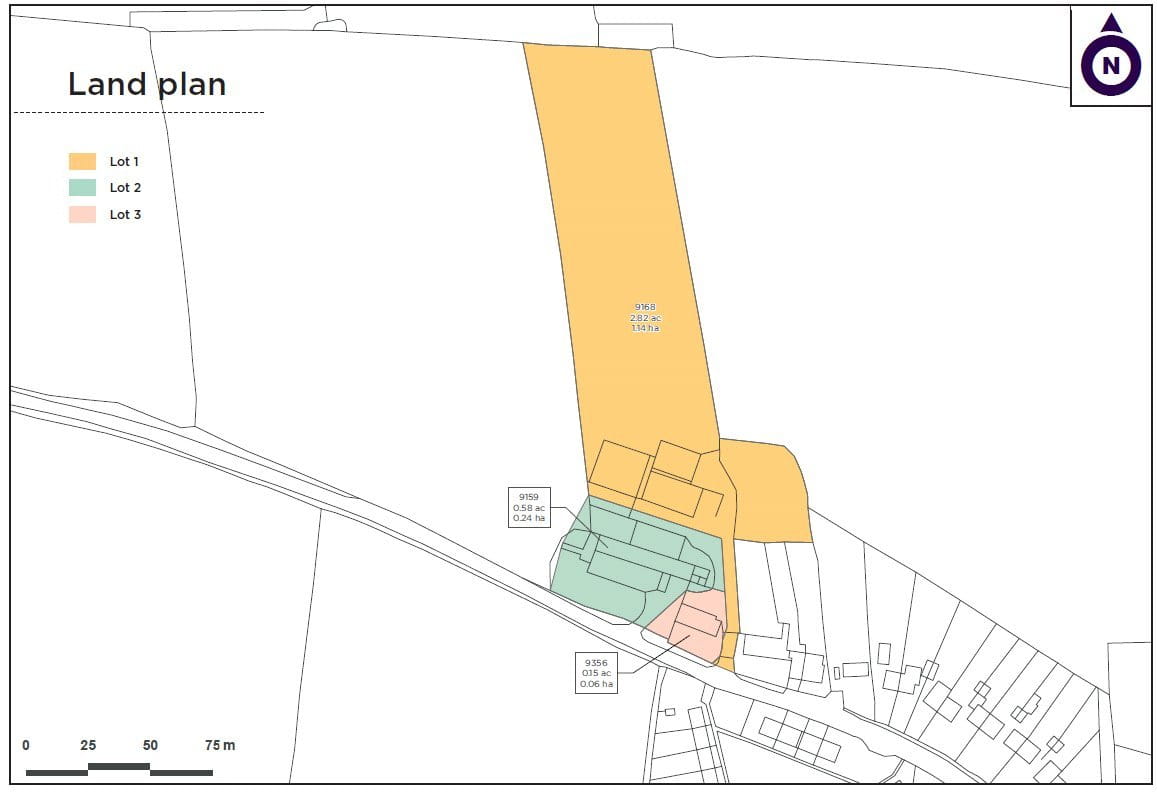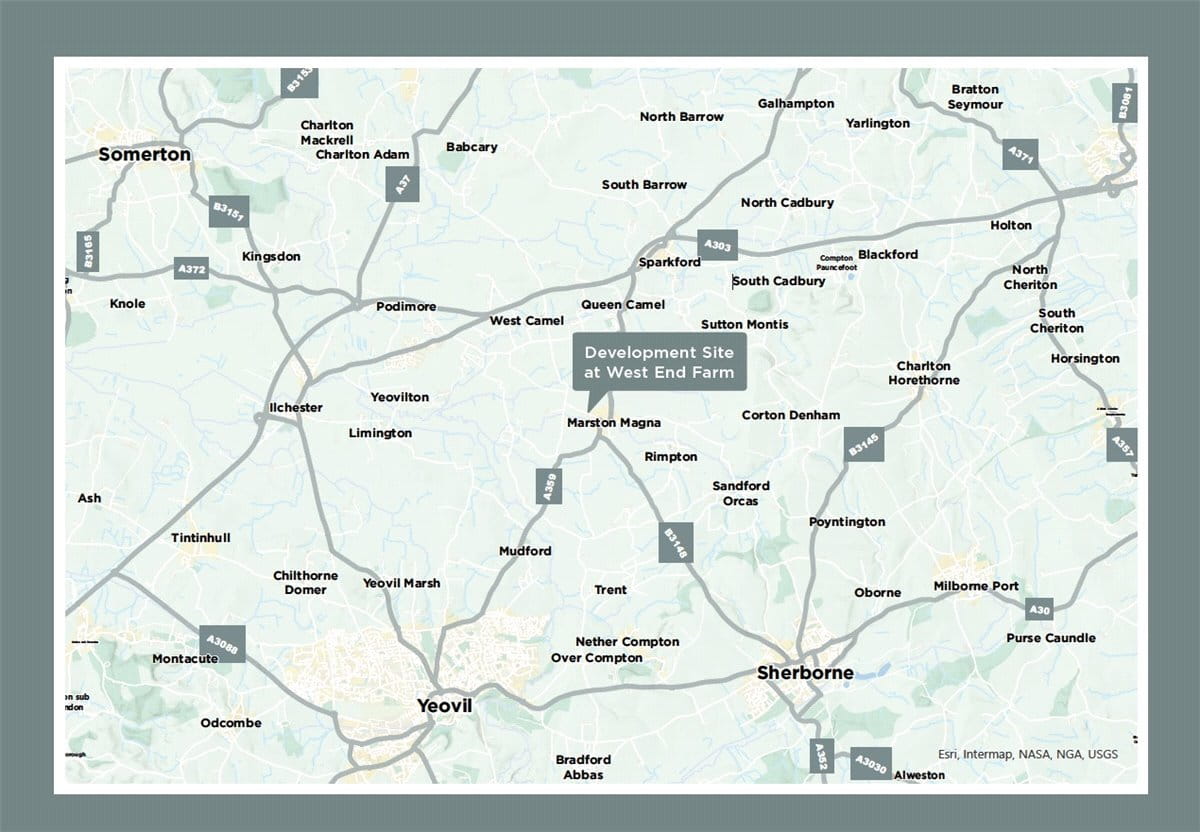Development Site At West End Farm, Little Marston Road BA22
Freehold | 3.6 acres (1.4 hectares)
A range of traditional and modern buildings with permission for conversion to five dwellings.
Development Site at West End Farm, Marston Magna, Yeovil, Somerset, BA22 8BN
A range of farm buildings with permission for conversion to five dwellings.
The farm buildings at West End Farm comprise a range of traditional and modern buildings.
Permission has been granted for the conversion of a traditional brick and tile barn to a terrace of three single-storey dwellings, together with a further traditional brick and tile barn to a detached two-storey dwelling, and permission for a modern building at the Northern end of the site to a further detached dwelling to be sold with an adjoining pasture paddock.
In all extending to about 3½ acres.
For sale by online auction as a whole or in up to three separate lots.
Location
The property is located on the western side of the village of Marston Magna which offers a church, public house, and is positioned between Sherborne and Yeovil to the south of the A303. The village of Queen Camel offers local day-to-day facilities, whilst Yeovil and Sherborne offer a wider range of social, shopping, and recreational facilities. Communication links are good with main line rail stations at Sherborne, Yeovil, and Castle Cary.
Lot 1: Modern Barn for Conversion within 2.82 acres
Lot 1 comprises a modern steel framed building with permission for conversion to a detached four-bedroom dwelling with a proposed gross internal area of 236.8sqm. In addition to the building with permission, there are two further modern buildings included within this lot. There is a parcel of agricultural land to the north which is laid to pasture. In all Lot 1 extends to 2.82 acres.
Lot 2: Stone, Brick and Tile Barn for Conversion to Three Dwellings
Lot 2 comprises a detached single storey stone, brick, and tile barn with permission for conversion to three no. dwellings comprising:
A semi-detached single storey three-bedroom dwelling with a proposed gross internal area of 91.2sqm.
A mid-terrace single storey two-bedroom dwelling with a proposed gross internal area of 62sqm.
A semi-detached single storey three-bedroom dwelling with a proposed gross internal area of 83sqm.
Lot 2 has the benefit of its own road access from the road to the south. In all Lot 2 extends to 0.60 of an acre.
Lot 3: Conversion to a Detached Dwelling
Lot 3 comprises a detached two storey brick, stone, and tile barn with permission for conversion to a detached four-bedroom dwelling with a proposed gross internal area of 185.8sqm.
Lot 3 will be accessed via a right of access over the existing access track to the east, which forms part of Lot 1.
In all Lot 3 extends to 0.15 of an acre.
Method of Sale
The property is offered for sale by online auction with guide prices* for the individual lots as listed below. The property will be sold subject to a reserve price**. For further information, to register to bid, and review the auction packs, visit carterjonas.co.uk/property-auctions.
*The guide price is the minimum price at which the seller is prepared to sell at the date of publication.
**The reserve price is the minimum price at which the auctioneer is authorised by the seller to sell the lot at auction. The lot may be sold to the highest bidder at or above the reserve price but the auctioneer is not authorised to sell at a figure below the reserve price. Both the guide price and the reserve price are subject to change. Potential purchasers should ensure that they register their interest in the property and regularly check for updated information regarding the property, including changes to the guide price.
The guide price for Lot 1 is £225,000.
The guide price for Lot 2 is £175,000.
The guide price for Lot 3 is £175,000.
Lot 1 will be offered for sale first. The successful purchaser of Lot 1 will be offered the option to purchase Lots 2 and 3 at their respective guide prices. If the purchaser of Lot 1 does not accept the option to purchase Lots 2 and 3, Lot 2 will then be offered for sale. The successful purchaser of Lot 2 will be offered the option to purchase Lot 3 at the guide price. If the purchaser of Lot 2 does not accept the option to purchase Lot 3, Lot 3 will then be offered for sale separately.
Tenure & Possession
The freehold of the property is offered for sale with vacant possession available upon completion.
Planning
Permission was granted for the conversion of the buildings by Somerset Council (South Somerset District) in May 2023. The application reference numbers for each of the lots are listed below.
Lot 1: 23/00728/PAMB
Lot 2: 23/00729/PAMB
Lot 3: 23/00730/PAMB
Services
Potential purchasers will need to establish new service connections for the site.
Wayleaves, Easements & Rights of Way
If sold separately, Lot 3 will be granted a right of access over Lot 1. Lot 2 has its own access. The relevant easements will be granted for service connections as required.
Health & Safety
Potential purchasers should take particular care when inspecting the property, bearing in mind especially the risk of sudden movements from machinery, vehicles and livestock whichmay be present and operating at the time of inspection, especially in and around the farm buildings. Potential purchasers are requested to wear supportive footwear for viewings and are advised to be conscious of potentially uneven and slippery ground surfaces.
Local Authorities
Somerset Council
Viewings
Potential purchasers may view the property during reasonable daylight hours with a set of these details in hand after informing the selling agents.
Directions
Follow Little Marston Road out of the village of Marston Magna towards Queen Camel. The buildings at West End Farm will be found on the right-hand side as you exit the village.
What 3 Words
gone.taxpayers.reporting
- Tenure
- Freehold
- Size of land
- 3.6 acres (1.4 hectares)
- Carter Jonas reference
- TAU230108


