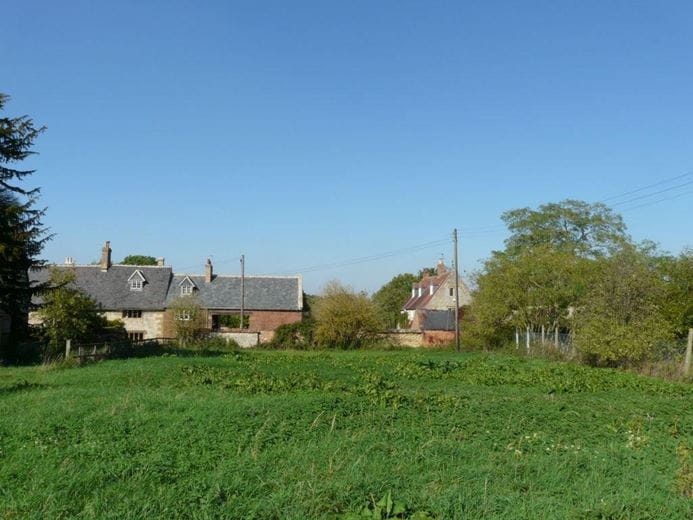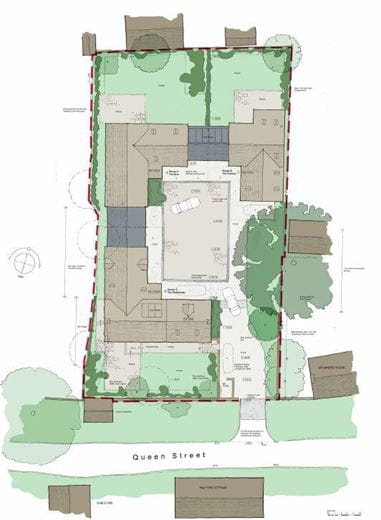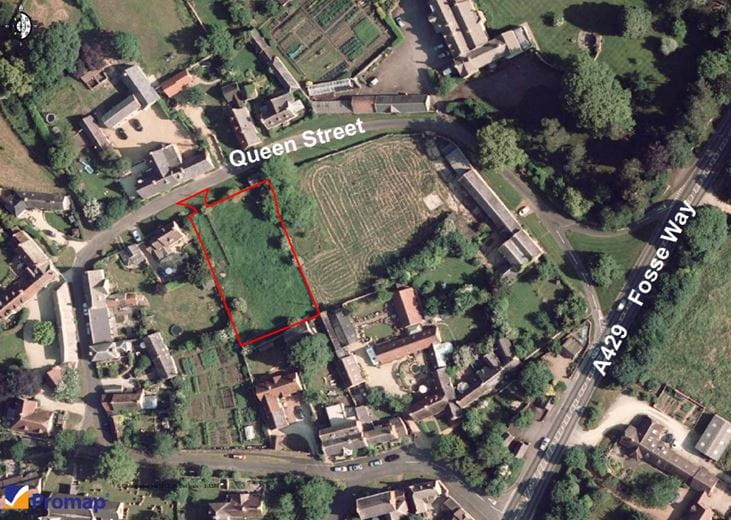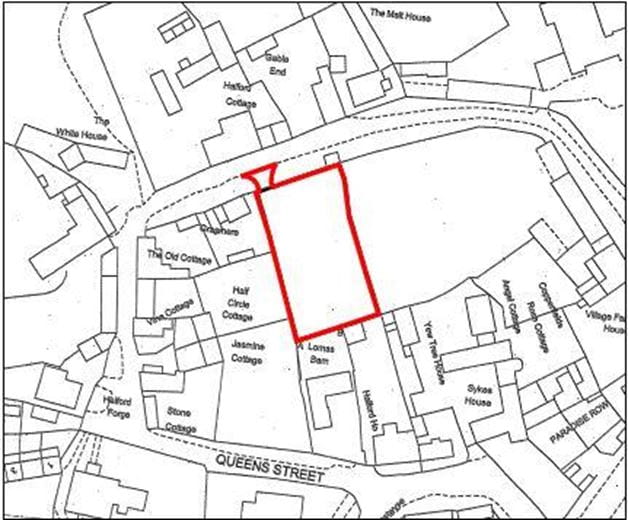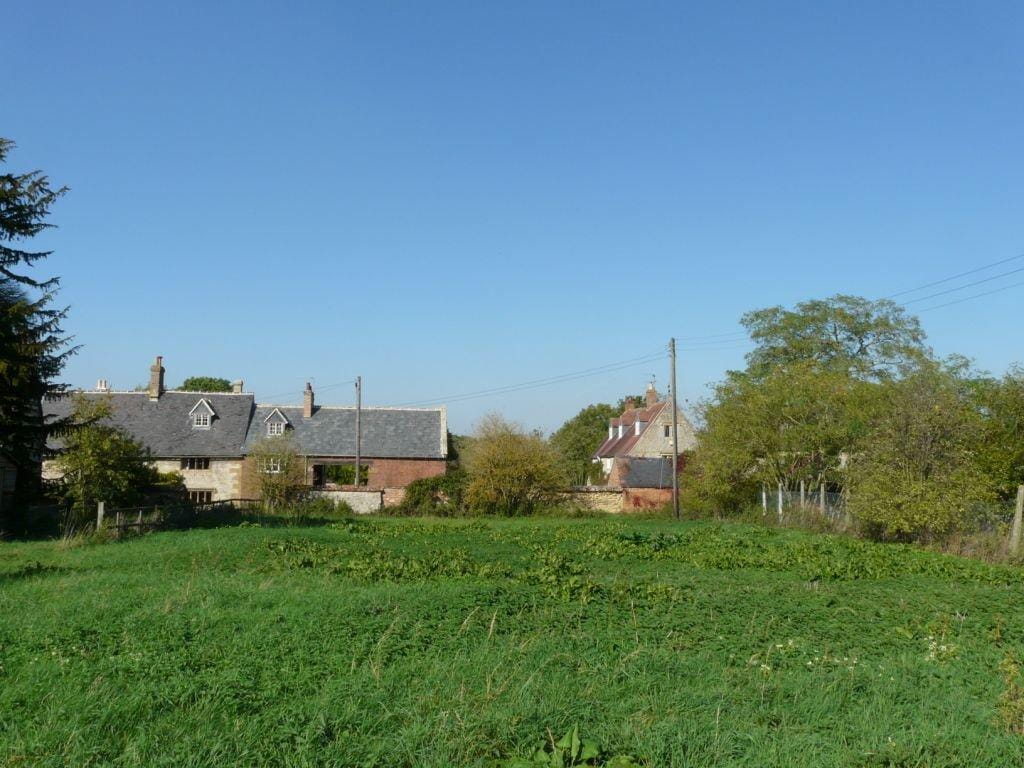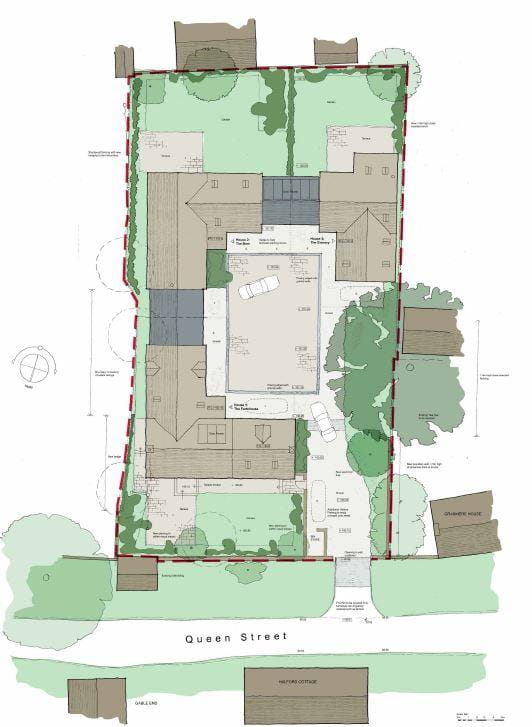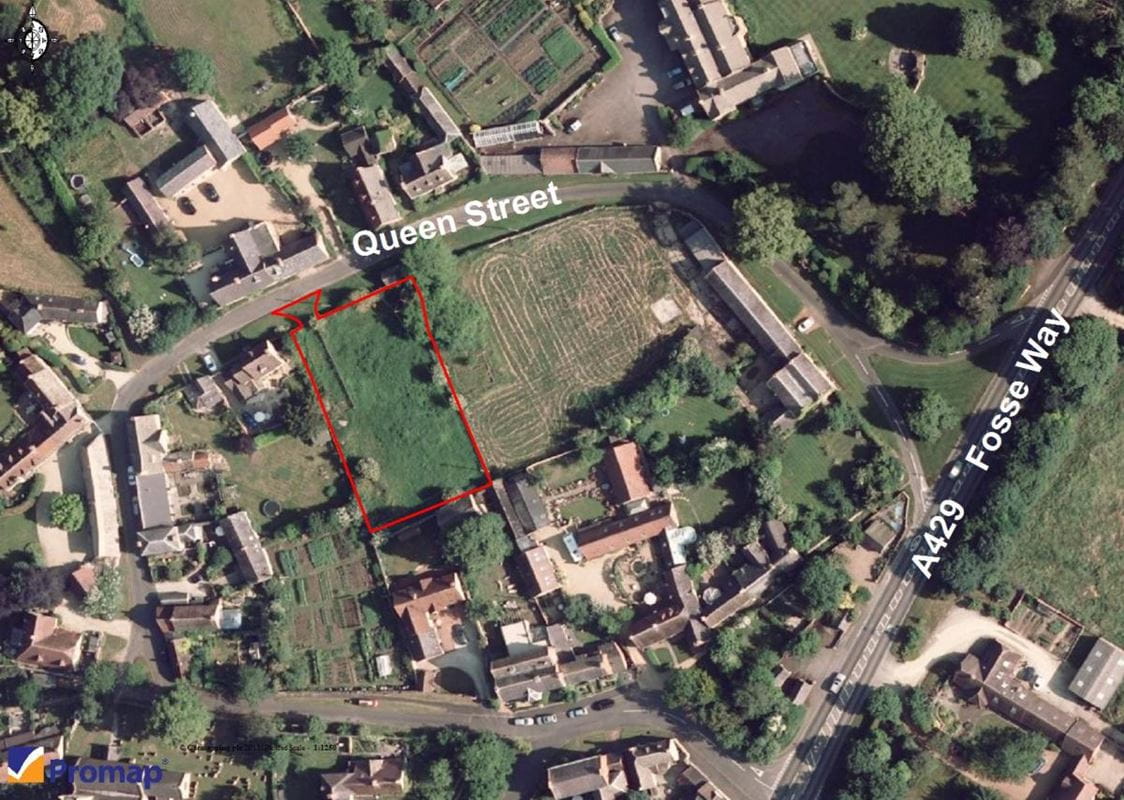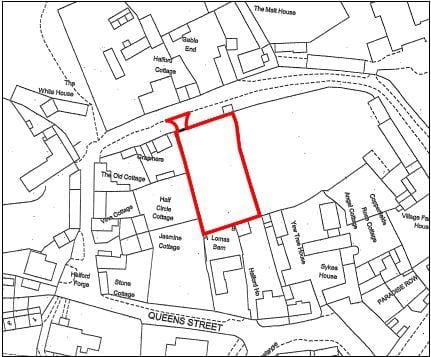Halford, Shipston-On-Stour CV36
To be advised
A central village residential development opportunity totalling 0.12 hectares (0.30 acres) with full planning permission granted for the erection of three family homes.
SITUATION
Halford is a small, historic village situated approximately 11 km south east of Stratford-upon-Avon and approximately 6 km north of Shipston-on-Stour in South Warwickshire. The village is situated where the A429 Fosse Way meets the River Stour and consequently benefits from strong road communications, with access to Junction 15, M40 and the national motorway network approximately 19 km to the north. Rail communications are good with fast mainline services from Banbury into London Marylebone in approximately one hour. Bus services provide access to Stratford-upon-Avon, Shipston-on-Stour and Oxford on a daily basis. The site is in a residential area at the heart of the village of Halford. The village has one public house, garage, shop and a village hall. Whilst there are limited local amenities, the nearby town of Shipston-on-Stour provides a wider range of facilities including a primary and secondary school, community hospital, public library, post office, and selection of other national and independent retailers, cafes and restaurants.
THE PROPERTY
The property comprises one plot of pasture land extending to approximately 0.12 hectares (0.30 acres). Indicative boundaries approximately edged red on the attached plan show the plot adjoins Queen Street to the north, existing residential properties to the west and south and paddock land to the east. Access to the site is from an existing gated opening onto Queen Street, to the north of the site.
PLANNING
The Planning Inspector granted full planning permission for "the erection of three dwellings" on 5th November 2014 under planning reference 13/02570/FUL. This was following an Appeal of the decision made by Stratford-on-Avon District Council to refuse the original application made on 3rd October 2013.
THE PROPOSED DEVELOPMENT
The plans that accompany the consented proposal show a three unit development of interlinked L-shaped dwellings laid out around a central courtyard behind the existing boundary wall.
The development will comprise two four-bed units and one three-bed unit. The houses will all be two storeys, ranging in height between 8-9 metres, of Cotswold stone and red brick construction with tile/slate hung roofs. Associated garaging and parking will be laid out adjacent to each of the properties and will complete the courtyard layout. Access will be taken via the existing gated field entrance off Queen Street. The gross internal area (GIA) of the proposed scheme is approximately 6,206 sq ft (577 sq m):
Unit 1 - 2,514 sq ft (234 sq m)
4 bedrooms, 2 bathrooms
Unit 2 - 1,991 sq ft (185 sq m)
4 bedrooms, 2 bathrooms
Unit 3 - 1,701 sq ft (158 sq m)
3 bedrooms, 2 bathrooms
METHOD OF SALE
Unconditional offers are invited for the freehold interest in the property with vacant possession.
The property is offered by informal tender with a deadline for best and final offers by 12 noon on Tuesday 17th March 2015, with a guide price of £500,000. Offers should be submitted in writing to the Oxford office of Carter Jonas and clearly marked for the attention of James Cordery.
FURTHER INFORMATION
For any further information or to receive the information pack on CD-ROM, please contact
Emma Jewson:
emma.jewson@carterjonas.co,uk
01865 404463
James Cordery:
james.cordery@carterjonas.co.uk
01865 404478
- Tenure
- To be advised
- Carter Jonas reference
- OXR150079


